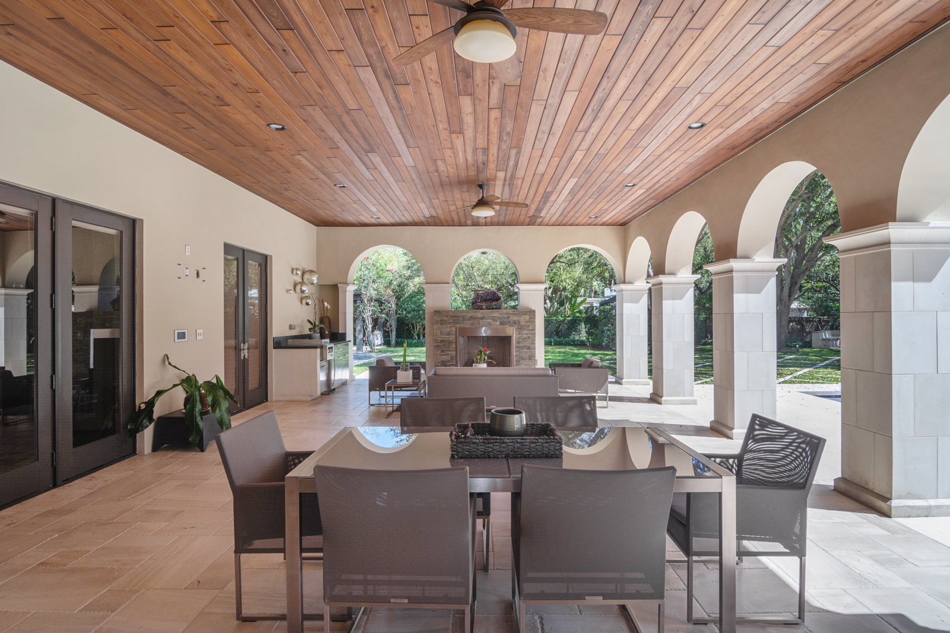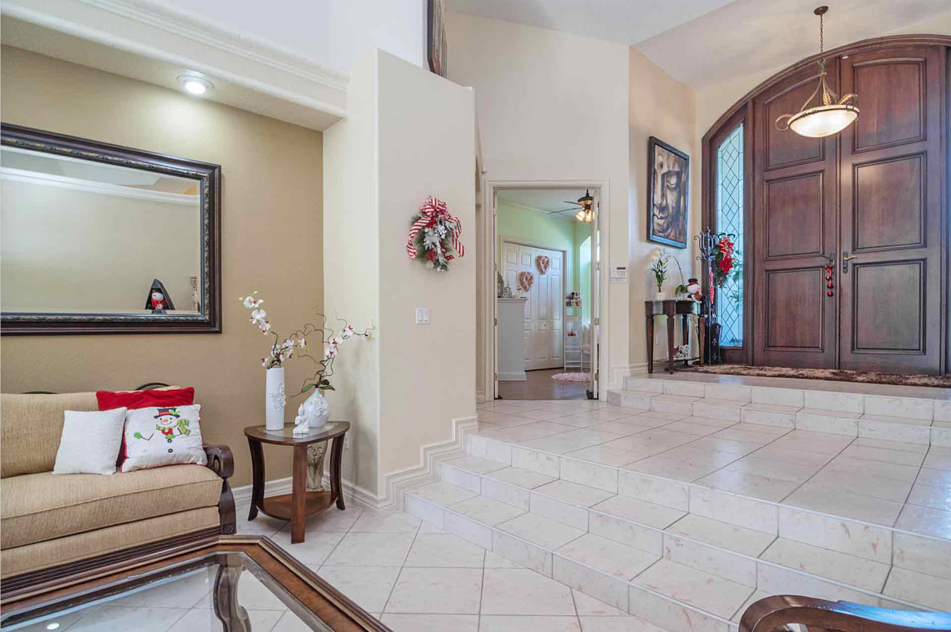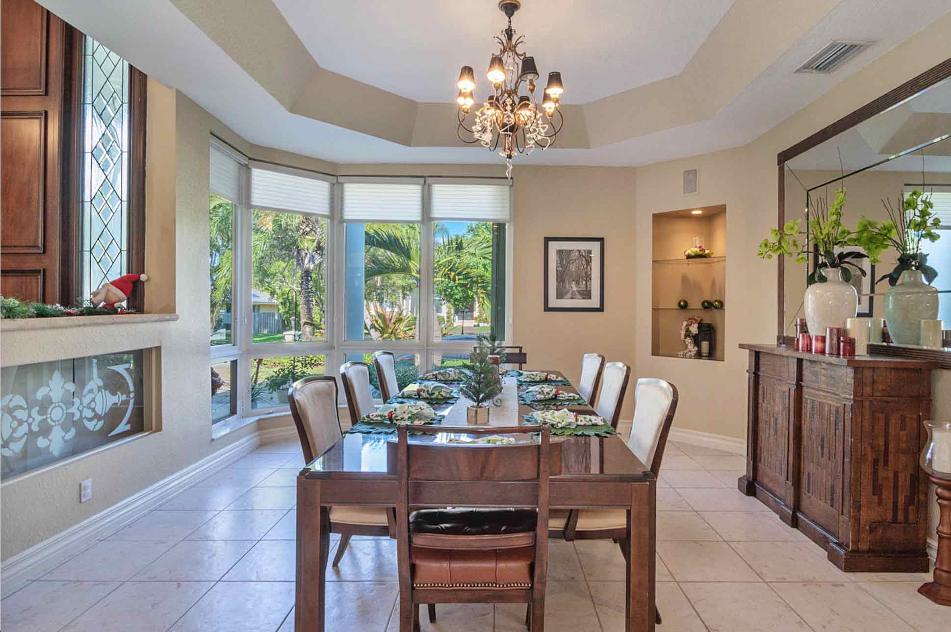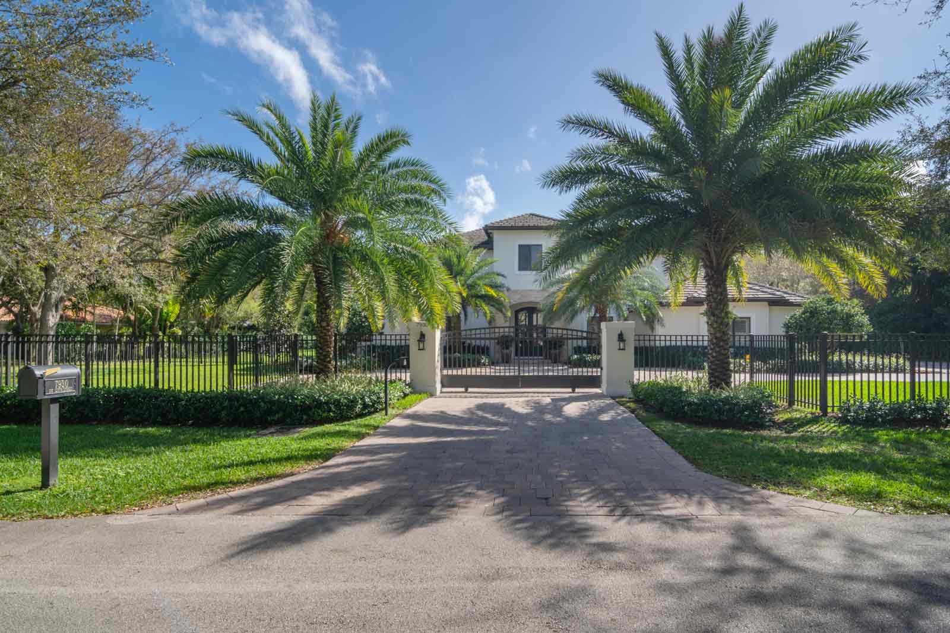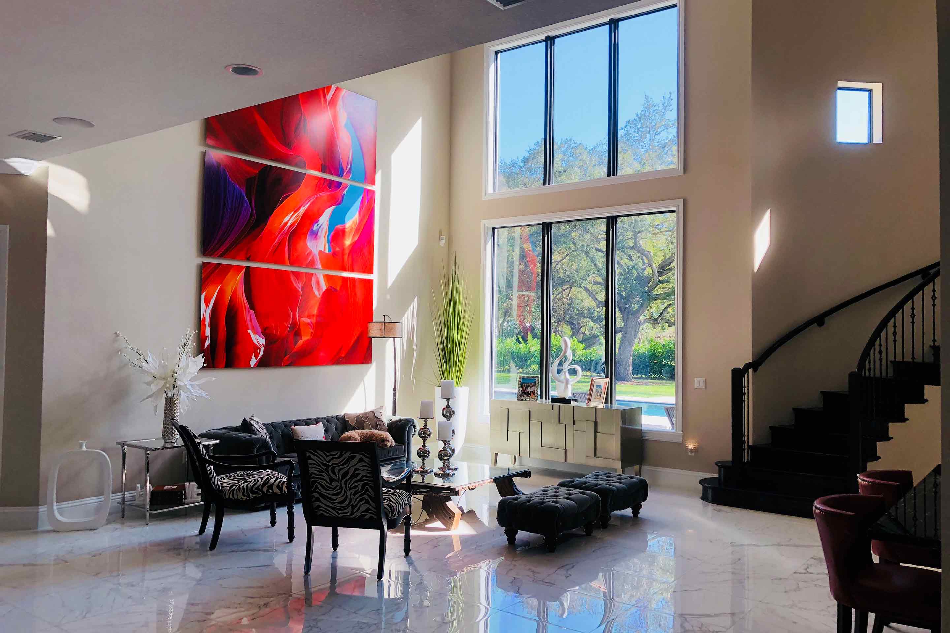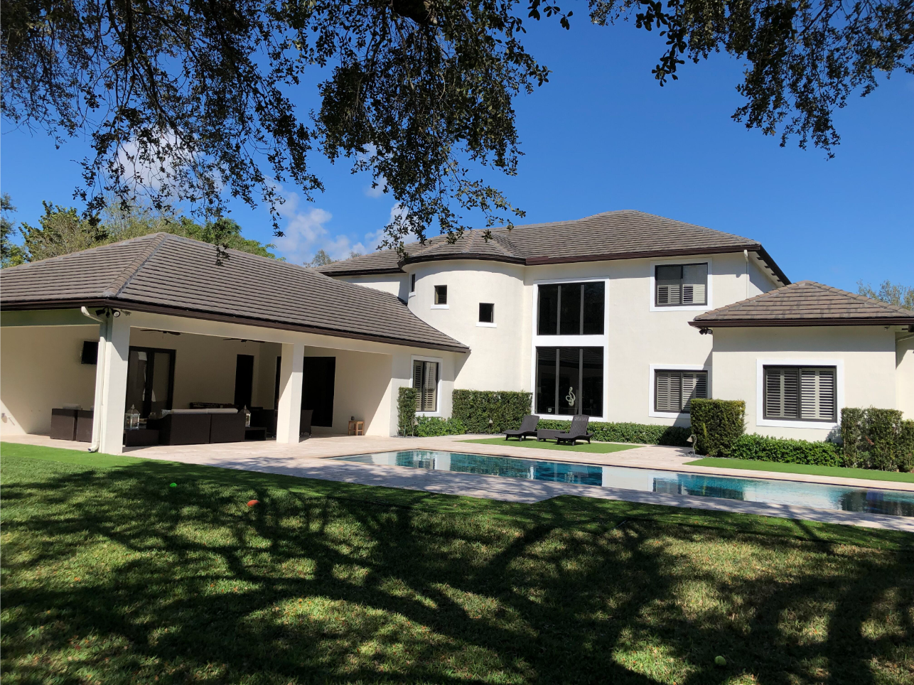CUSTOM HOMES
The focus of the SH Communities’ Custom Home Division is to help create a buyer’s ‘dream house’ and make it become a reality. Working with the SH Communities team of professionals, the process of designing and finishing a custom home is simplified under one company’s roof. Homes are built with a commitment to craftsmanship using the absolute best materials, features, and upgrades, such as marble floors, wood cabintry, superior appliances, home theatres, and other amenities depending on the clients wants and needs. Most importantly, SH Communities strives to keep homes within the allocated budget and on the allotted construction schedule. With a plethora of floor plans form which to choose, SH offers a variety of sizes and styles of homes to meet any lifestyle from generous four bedroom residences, seen in the Amethyst model, to sprawling 6 bedroom luxury estates, seen in the Diamond, homebuyers are sure to have their interests met when choosing SH Communities to build their custom homes.
Rehab work was done after Hurricane Andrew hit South Florida and SH’s immediate concern was to help its customers. At SH, one of the company’s mottos is “once a customer, always a customer.” The company took initiative to repair its homes and moved quickly to ensure that they could service client needs. Joining the long rebuilding effort taking place in South Florida at the time, SH performed work valued at approximately $5 million dollars to reconstruct its communities.
Pinecrest
Wayside
The Falls
9900 SW 145 ST MIAMI, FL.
Home Size: 4,675 SF
Home Mix: 5 Bed, 4 Bath
The Mays
The Amethyst
Land Size: 1 to 2 Acres
Home Mix: 4 Bed, 3 Bath
Demonstrating a classic Mediterranean design, the Amethyst is a sprawling one-story home with four bedrooms, three baths, and a two-car garage. Offering the ultimate flexibility, this custom home model can be modified to five bedrooms, four baths, and a three-car garage, if desired. The traditional floorplan consists of a sizable living area attached to the dining area and an adaptable family room connected to a sunny breakfast area and kitchen. Additionally, the family room has an optional bordering room that could be potentially used as a children’s playroom, a library, a den, or any other special purpose room. The master suite entrance offers an ample sitting area, sprawling out to the covered lanai. The suite includes his and her walk-in closets and his and her vanities along with a lavish master bath with a roman tub, glass-enclosed shower, and a private water closet. The bedroom beside the master suite can triple as a child’s bedroom, exercise room, or private office.
The Diamond
Land Size: 1 to 2 Acres
Home Mix: 5 Bed, 3 Bath
The Diamond is a model that incorporates a two-car garage with a hidden driveway, a pillared entryway, and dramatic double doors, all adding to this product’s exterior charm. Homeowners can opt for the three-car garage with an I-shaped driveway, dramatically changing the home’s front elevation by adding greater privacy. With five bedrooms, three baths, and a two-car garage, the truly spacious home proposes major flexibility. Family entertainment is encouraged with a floor plan comprising of a roomy family room, kitchen, octagonal morning room, and a vast wrap-around terrace. The master suite is similarly enormous with a wide walk-in closet and master bath. Loaded with amenities, the master bath includes a roman tub, his and her vanities, a private water closet with an optional bidet, and a separate glass-enclosed shower. Plenty of linen closets and additional walk-in closets in the remaining two bedrooms allow for an abundance of storage space needed.
The Emerald
Land Size: 1 to 2 Acres
Home Mix: 4 Bed, 3 Bath
The one-story Emerald model features a columned, covered entry ushering guests to a regal double-door with a dramatic transom window overhead. The front entrance leads into an expansive foyer with high vaulted ceilings and an ample view of the home. The essence of this four-bedroom, three bath home is understated elegance. The kitchen and the family room overlook the courtly covered lanai and deck. The gourmet kitchen introduces European cabinetry and upscale appliances. The large master suite is situated within close proximity to three additional bedrooms, ideal for families with small children. His and her closets connect the master bedroom to the master bath. The focal point of the master bath is the opulent roman tub flanked by a separate glass-enclosed shower and double vanities. A grand, picture window over the roman tub overlooks a secluded garden, allowing a natural light to filter in. A side door connects the master bath to the terrace area, facilitating access to an optional pool or jacuzzi.
The Ruby
Land Size: 1 to 2 Acres
Home Mix: 4 Bed, 3 Bath
The one-story Ruby model features a split bedroom plan with four spacious bedrooms and three baths, well-suited for family living. The kitchen of the grand model is the real jewel of the master floor plan, which includes an island center, ample space for traffic flow, 45-degree angled stove, and a roomy pantry. The breakfast nook, overlooking the covered lanai, has bay windows which invite plenty of natural light to the expansive space. Privacy and comfort are key in the master bedroom suite, which overlooks the covered lanai and huge yard. Its oversized jack-n-Jill closets were designed with families in mind. The master bath is similar to the other models, which include a roman tub, his and her vanities, a glass-enclosed shower, and a private water closet.
The Sapphire
Land Size: 1 to 2 Acres
Home Mix: 6 Bed, 3 Bath
The exterior elevation of the Sapphire model is a charming mix of special architectural details like picture windows, grand columns, and an optional artistic fountain. The two-car garage is reached through a hidden side drive-way, enhancing the home’s graceful curb appeal. The floor plan is a unique combination of lofty spaciousness and adaptability, making it an ideal family home. The six bedrooms and three bathrooms can be tailored to meet varying needs. Thirteen-foot-high ceilings and an open design augment the home’s stately presence. The raised foyer leads to formal living and dining areas easily accessible from any part of the home. Encouraging family sharing – the kitchen, breakfast nook, and family rooms flow together into a seamless great room. The pantry, island center, and breakfast bar add to the gourmet kitchen appeal along with the ample cabinet and storage space. Bay windows give the sun-kissed breakfast nook a soothing view of the covered terrace. Offering an abundance of spatial flexibility, a bonus room adjoins the family room and serves as a possible media center or recreational room. Across the hall from the Des, the master bedroom suite incorporates double doors and tray ceilings. A lavish master bath and extensive master closet complete the grand bedroom. Two additional bedrooms share a third bathroom.
EXPLORE MORE
RESIDENTIAL COMMUNITIES
UPCOMING PROJECTS
CORPORATE
PORTFOLIO
WE'RE BUILDING SOMETHING SPECIAL™
Explore
Legal
© 2019 SH Communities. All Rights Reserved. Legal & Privacy Policy.








